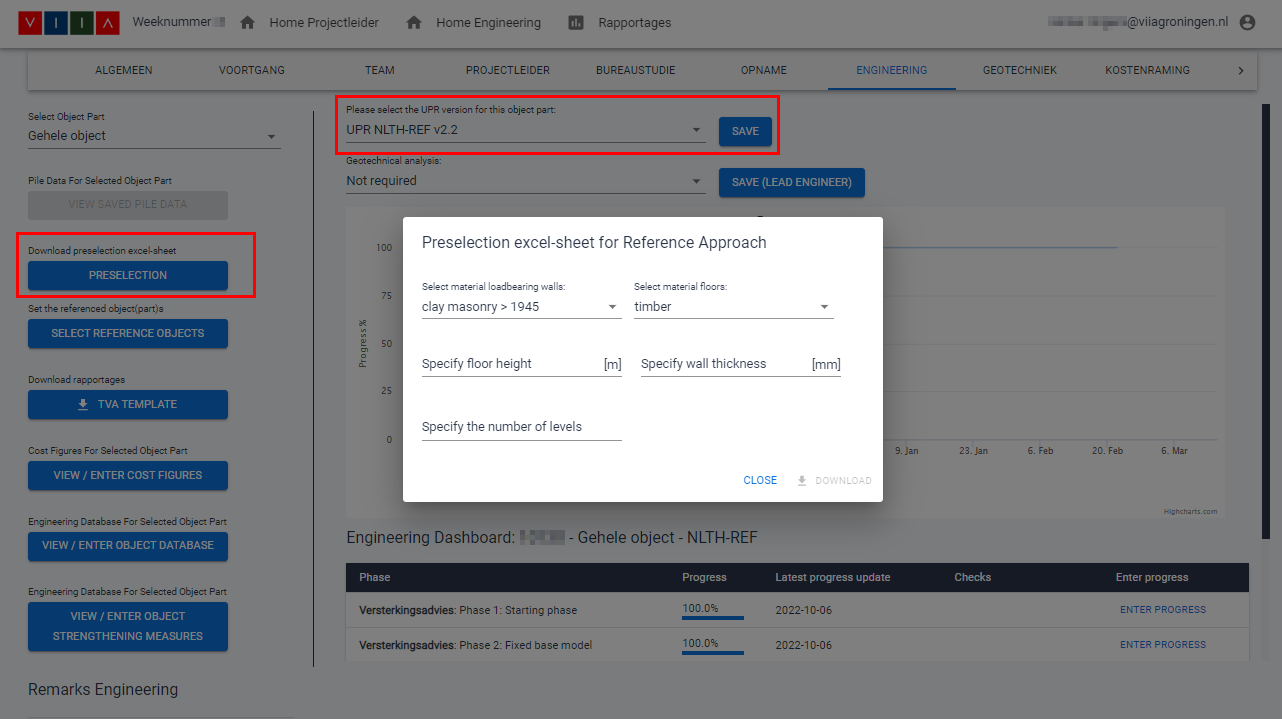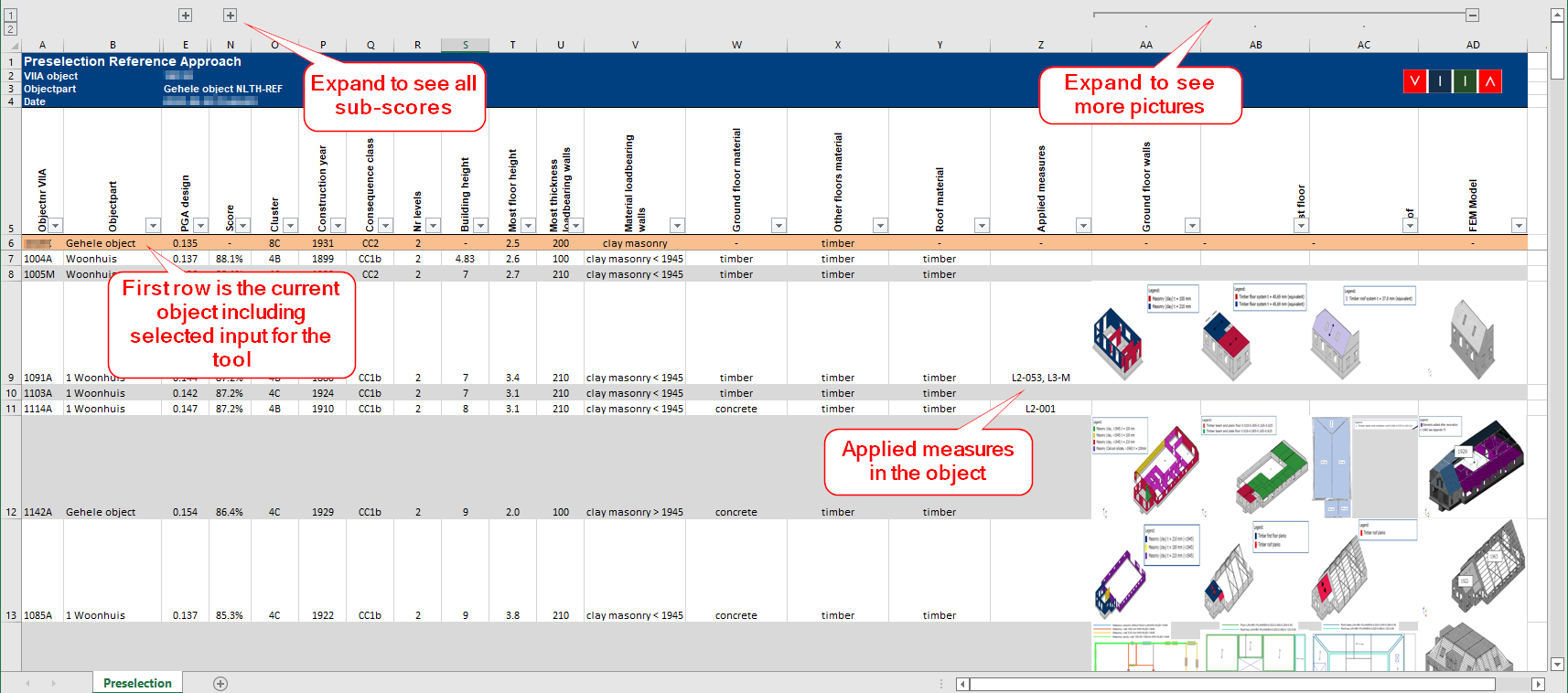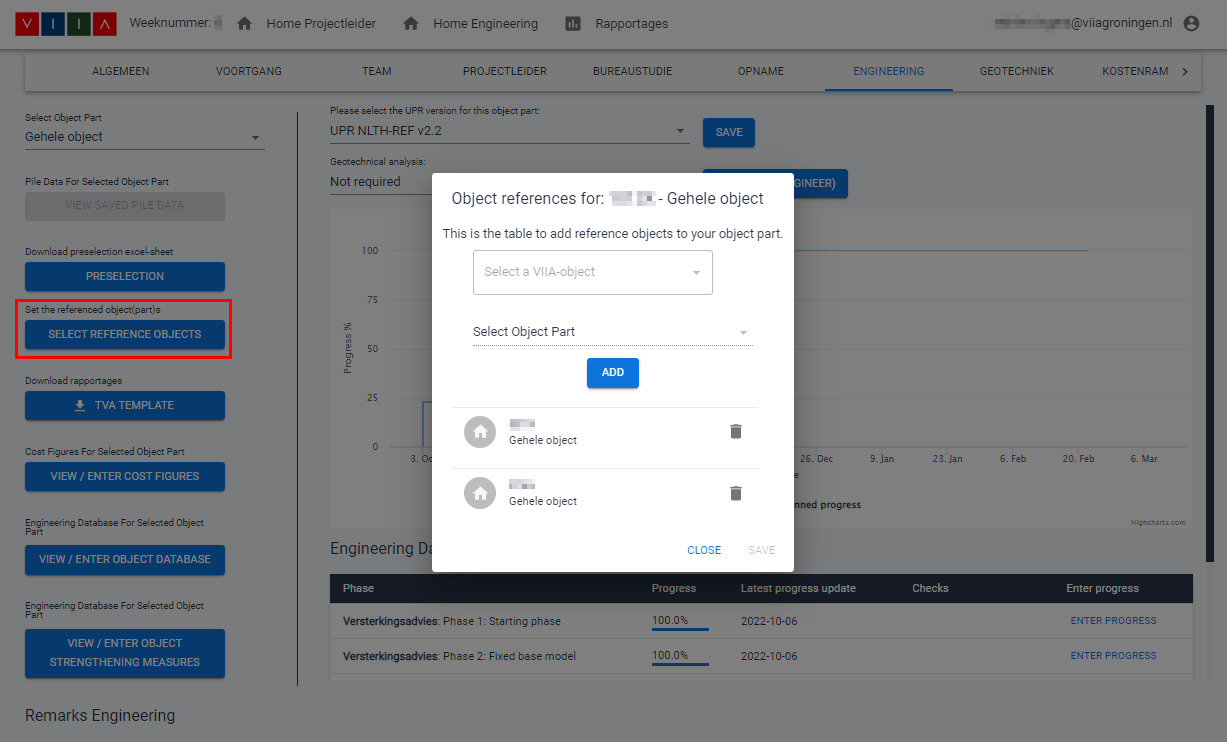3. Phase 1: Reading and inspection
Reading and inspection must be done at the beginning to get an overview of the structural system of the building. General information is collected from the available sources (for example: inspection reports, available drawings, MYVIIA, NEN seismic map webtool, NCG website, AHN website, etc. ) and notice is taken of missing information. For the Reference Approach, the following building characteristics are important to focus on:
Time Period
Design value peak ground acceleration (ag;d)
Consequence class
Construction and renovation year
Shape of the building
Number of floors
Materials and geometry of floors, load bearing walls and roof
Presence of cavity walls and cavity wall tie density *
Height of load bearing walls and building
Type of foundation (shallow or piles) and corresponding material
NSCE’s
- *
If no information is available from inspection regarding the cavity ties, an assumption is made based on the ABSC-document [RA2]:
building < 1980
No functioning cavity wall ties present
1980 ≤ building ≤ 1990
1.67 functioning cavity wall ties / m2present
building > 1990
4 functioning cavity wall ties / m2present
In situations where information about the building is lacking, reasonable assumptions are documented in the ‘issue-log’. Nevertheless, certain assumptions that could have a considerable impact on the building’s seismic resilience are outlined in the BSC/TVA report’s ‘Uncertainties and Assumptions’ section, along with relevant images, where applicable (found in the TVA). These assumptions are made in consultation with the lead engineer.
3.1. Step R1: Appendix C3
When the engineer has a thorough understanding, he/she can draft Appendix C3. Refer to the Reporting Overview and Reporting Appendix C3 for more information on the creation of this appendix.
3.2. Preselection
The preselection tool is accessible to the structural engineer through MYVIIA. This tool is intended to use the latest information in our engineering database and has been designed with an algorithm that sorts through the database to display the most probable matching reference objects. Its purpose is to assist the structural engineer in efficiently finding suitable references, but ultimately the engineer has the freedom to choose any reference object they prefer. The reasoning behind the final selection should be discusses with the lead engineer. The tool’s effectiveness is dependent on the available data (the information initially stored when working on the objects) and the quality of the data provided by our engineers directly impacts the algorithm’s quality.
To use the tool simply navigate to the engineering dashboard of the object on MYVIIA. Before you can use the tool make sure to select the applicable basis of design. A tutorial is available on our channel.

Figure 3.5 Preselection tool on MYVIIA.
The tool uses the data that is already present on MYVIIA. This includes the design PGA, the cluster and the construction year. The engineer is not able to change this data, but should inform the project-leader if any is wrong. The structural engineer will need to provide the following information to the tool:
Material load bearing walls: Structural system type of PSSEs walls if existing. In case of multiple materials select the material that is most dominant in the expected seismic building behaviour. Materials available in the NLTH analysis can be selected (HSB is treated as the same as timber).
Material floors: Select the most dominant material used in the floors, excluding the ground floor.
Specify floor height: Most common floor height (approximately) or in absence of a common height the maximum wall height at the ground level. If we have 4 floors with heights: 3, 3.19, 3.2, 2.7m, the most common floor height is 3.2m. If we have 4 floors with all different height: 3, 3.2, 3.5, 2.7, then the most common floor height is the height of the ground floor.`
Specify wall thickness: Select the thickness of the load-bearing walls in the objects. Usually, the thickness of masonry PSSE is constant between floors but if not select the most common at the ground floor level.
Specify the number of levels: Number of levels excluding the basement level and including storage/living area attics. A basement level is included if it covers all the footprint area of the object (excluding appendances) and shouls be modelled for the analysis. Small attic with non-structural ceiling (so no storage/living area) is not considered as a level.
Upon using the tool, an Excel file is created and downloaded. The duration of this process is variable and depends on the server’s capacity and the connection speed.
The Excel file generated shows the data of all NLTH objects finished after 1st January 2019 from the engineering database (previously in Access, now in MYVIIA). For every input a score is calculated which indicates how close the aspect is on the target object. These scoring aspects are weighed to come to a total score that is used to sort. For more information on the scoring mechanism see Scoring preselection tool. The engineer should then start on the top and work down to find the proper references. For the first 10 reference objects pictures are shown that give insight how the building looks. Only images are shown that are available in the database.
Please note that if you encounter any incorrect data in the excel file or missing images, you should report this to improve the quality of our future assessments (select component for the engineering database).
The downloaded excel sheet should look similar to the following figure. More information on the functions that are
used can be found here: viia_get_preselection_reference_approach().

Figure 3.6 Preselection tool excel-file.
3.3. Final selection reference objects
In the end the structural engineer has selected the references for this object. These should be set in MYVIIA to make the selection available for further automated steps in the workflow for the reference approach (including reporting). This window is already prefilled when the preselection tool is used for the first time. It should be easy to remove, add or replace any reference.

Figure 3.7 Select the final set of reference objects.
Expected building behaviour is described in the next page: ‘Phase 2’.