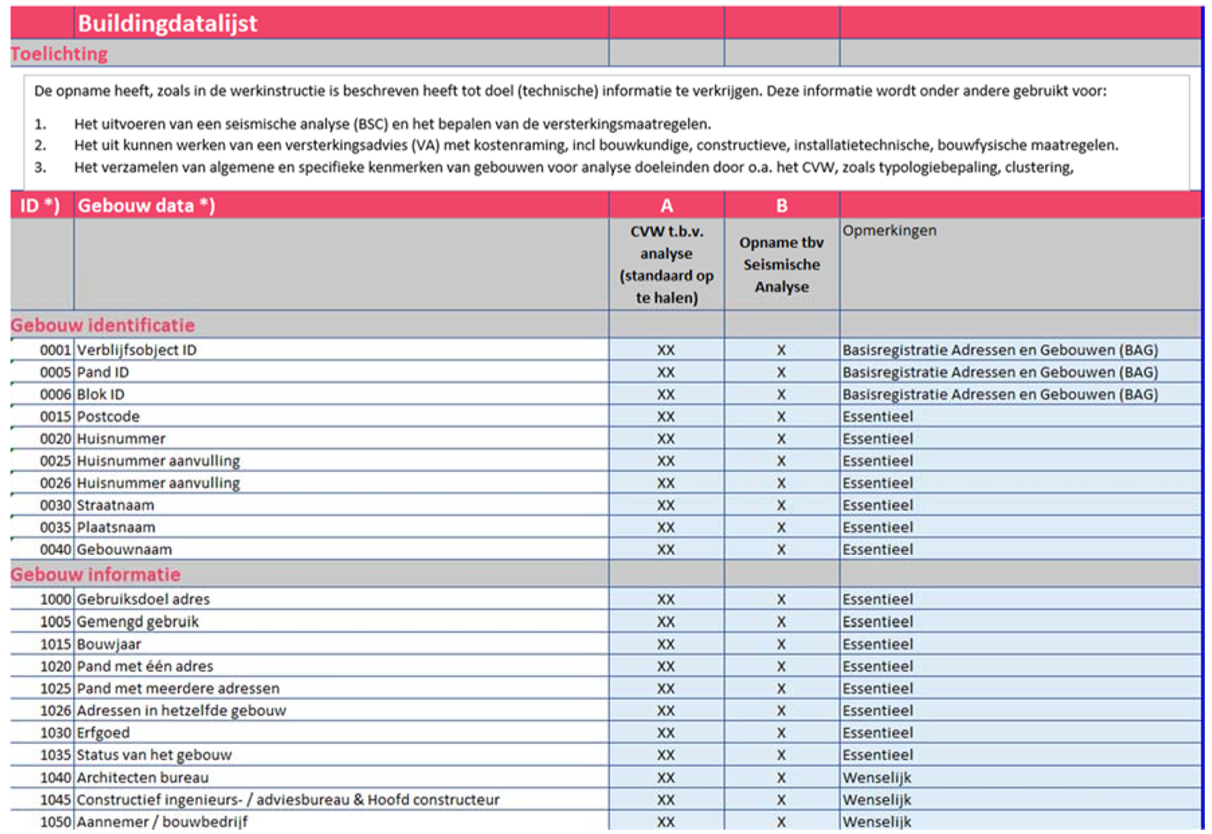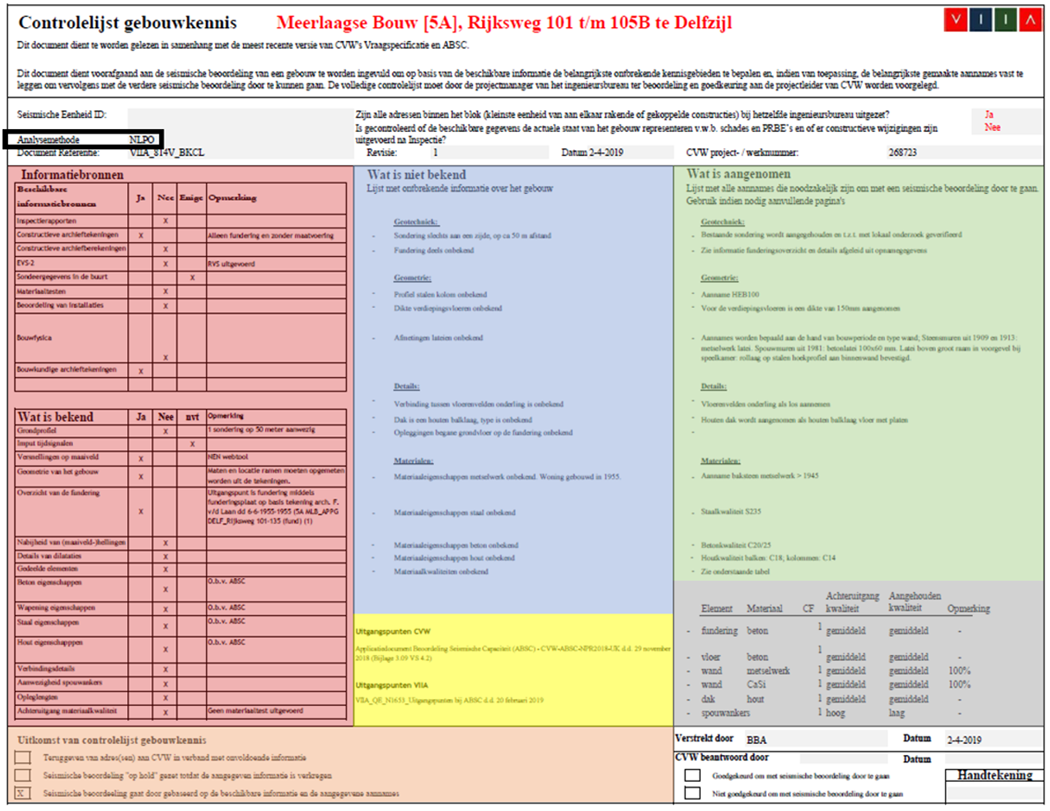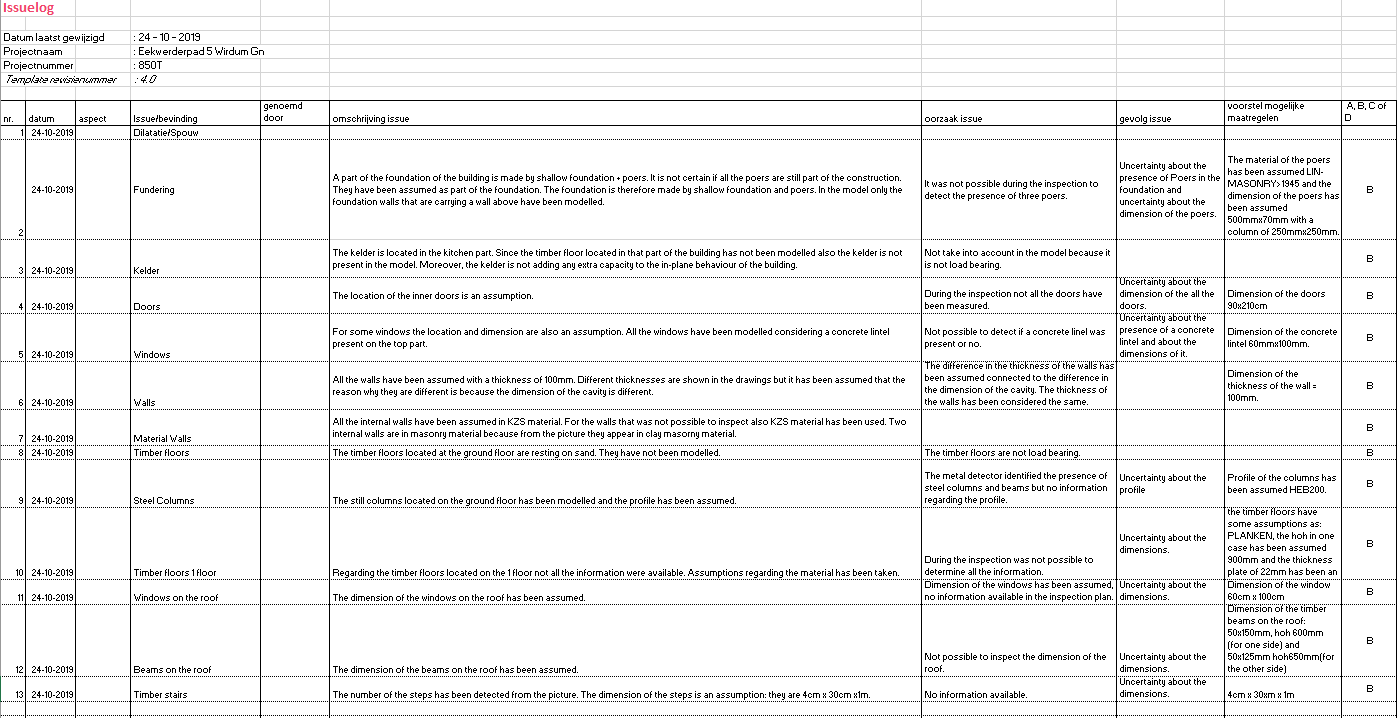How to handle legacy deliverables
This guide contains the descriptions for deliverables that were required for older tender specifications. In the current engineering process they are not required anymore. Check the contract for your object in MYVIIA for the required deliverables.
Building Datalist
Check in MYVIIA if the Building Datalist is a required deliverable for your object (depends on the applicable tender specification). The Building Datalist is a list used by the inspectors containing a specific and detailed overview about what they should inspect in the building based on the input of the engineer. In this way, they can immediately see what is possible to analyse. However, in cases when the inspection has been carried out by a third party (i.e., not by VIIA inspectors), this document may be empty.
An example of a Building Datalist is shown in the figure underneath. Once that the object starts, if there are new insights or problems these should be mentioned in the issuelog.

Figure 4 Example Building Datalist (Reference example).
BKCL
Check in MYVIIA if the BKCL is a required deliverable for your object (depends on the applicable tender specification). An example of the BKCL file is shown in the figure below. The file can be found in the object’s folder, under Versterkingadvies. An example of the folder path is: 05 Versterkingadvies\02 Building Knowledge Checklist\01 Concept\VIIA_xxx_BKCL.xlsx.
The main information that the engineer needs to review for filling the BKCL are:
Information sources: Inspection reports, structural drawings, structural calculations, etc.
What is known: ground profile, building geometry, foundation layout, material properties, etc.
What is unknown and relevant: general information (example: absence of inspection report, or drawings), geometry, details, materials, etc.)
What is assumed: assumptions regarding general information, geometry, details and materials, etc.

Figure 5 Example of the BKCL (to fill it, follow instructions underneath).
Instructions for the engineering part of the BKCL:
Desk study fills the red part. Do not change anything in this part.
All other coloured parts need to be filled in by the structural- or geotechnical engineer. Check also if the analysis method is correct.
Write down the unknown aspects in the blue part below the right heading. These can be: geotechnical, geometry, details or materials.
Write down the corresponding assumptions in the green part.
The quality of the materials is being reported in the table in the grey part. Adjust the materials of the elements if incorrect. Usually the quality is assumed as average/medium (‘gemiddeld’ in Dutch). In that case, fill in the table: the confidence factor CF = 1 and ‘gemiddeld’ can be filled in in the two columns to the right.
Furthermore, the quality of the masonry is being assessed during the inspection in terms of a percentage. If the masonry quality is assessed as either moderate or poor, a reduction factor needs to be applied in the model. Three different percentages are being used:
Perfect or good quality masonry: no reduction, 100%. (Use this one if the quality is ‘gemiddeld’, cracks upto 1mm. See Section 5.1, UPR 8.0 and higher (see Basis of Design))
Moderate masonry: reduction to 80%
Poor masonry: reduction to 60%
This percentage should be provided by the inspectors (usually in bijlage D2b (fundering) and D2g(gevels)) and can be reported in the column ‘Opmerking’ of the table.
All information reported in the BKCL is object specific. Starting points/basis of design documents are general. Usually, in the yellow area, some starting points/basis of design documents are reported. These need to be deleted from the BKCL. The names of the files are: ‘VIIA_QE_N1653_Uitgangspunten bij ABSC d.d. 20 februari 2019’ and ‘Applicatiedocument Beoordeling Seismische Capaciteit (ABSC) - CVW-ABSC-NPR2018-UK d.d. 29 november 2018 (Bijlage 3.09 VS 4.2)’.
At last, select the right box in the orange part.
Save the BKCL on box (do not change the name of the file). And contact the geotechnical engineer in order to finalise the BKCL.
The BKCL is part of the TVA deliverable and will not be discussed with NCG at the start of the object. The draft version should be finished before work on draft model of the building is begun. During the process the BKCL can be updated and should be finished when the existing situation has been assessed.
Note
Because the issuelog and BKCL have the same contents and are delivered at the same moment (in the TVA report), the contents of the two should match!
Issuelog
Some examples:

Figure 6 Example of the Issuelog.
Some examples of uncertainties and assumptions of delivered objects are given (the Dutch translation is given underneath):
Example from S111 |
|---|
The stootvoegen of the exterior masonry are not filled. Mortar is only present in the lintvoegen. These walls are part of a cavity wall in combination with limestone brick inner leaf and provided with a large number of cavity anchors. The exterior masonry is locally supported for the benefit of a canopy around the building. Possible collapse is of importance at the location of the escape routes. The existing material model does not take this situation into account. Analysis in DIANA indicate, however, that the existing model is applicable. The proposal is to apply it here, but to reduce the factor for the failure criteria (factor 0.6). Het buitenmetselwerk is stootvoegloos. De stenen liggen koud tegen elkaar, zonder specie. Specie is alleen aanwezig in de lintvoegen. Het betreft een spouwmuur in combinatie met kalkzandsteen en voorzien van een ruim aantal spouwankers. Het buitenmetselwerk is plaatselijk dragend ten behoeve van een luifel rondom het gebouw. Eventueel bezwijken is voornamelijk van belang ter plaatse van de vluchtroutes. Het bestaande materiaalmodel houdt geen rekening met deze situatie. Analyses van DIANA FEA geven echter aan dat het bestaande model wel toepasbaar is. Voorstel is om het hier toe te passen, maar de bezwijkcriteria scherper te stellen (factor 0,6). |
The exterior masonry contains a considerable number of vertical dilatations of approximately 1 cm. They are distributed around the building (approximately 20 dilatations), heart-to-heart approximately 7 meters. The standard material model and/or modelling is not sufficient when the masonry is modelled in one piece. Physical modeling of the dilatations would be an option. However, this is very time-consuming and would result in a large number of (too) small elements in the inner leaf. This is not desirable. Partly on the advice of DIANA FEA, the masonry is modelled contiguously with the existing material model. The shear stiffness of the material (Gxy) is reduced by 50%, which limits the in-plane capacity of the masonry. Het buitenmetselwerk bevat een behoorlijk aantal verticale dilataties van circa 1 cm. Verdeeld rondom het hele gebouw zijn het circa 20 dilataties, hart-op-hart circa 7 meter. Het standaard gebruikte materiaalmodel en/of de modellering volstaat niet wanneer het metselwerk aan één stuk wordt gemodelleerd. Het fysiek modelleren van de dilataties zou een optie zijn. Dit is echter zeer tijdrovend en zou in een groot aantal (te) kleine elementen in het binnenblad resulteren. Dit is niet wenselijk. Mede op advies van DIANA FEA wordt het metselwerk aaneengesloten gemodelleerd met het bestaande materiaalmodel. De schuifstijfheid van het materiaal (Gxy) wordt met 50% verlaagd waardoor de in-het-vlakcapaciteit van het metselwerk wordt beperkt. |
In addition, the following uncertainties and assumptions apply to the geotechnical part: Based on the available soil investigation, the groundwater table level was maintained at NAP -0.5 m. For the pile measures, it is assumed that they have a stiffness that is twice as large as that of the existing piles. Daarnaast gelden voor het geotechnische deel de volgende onzekerheden en aannamen: Op basis van het beschikbare grondonderzoek is de grondwaterstand op NAP -0,5 m aangehouden. Voor de maatregelen is aangenomen dat deze een stijfheid hebben die twee keer zo groot is als die van de bestaande palen. |
Example from 358B |
|---|
Visual inspection has not been able to show what the beam dimensions and the corresponding center-to-center distance of the second floor are. A realistic value has been assumed for this. Visuele inspectie heeft niet aan kunnen tonen wat de balkafmetingen en de bijbehorende hart-op-hart-afstand van de tweede verdiepingsvloer zijn. Hiervoor is een realistische waarde aangenomen. |
In addition, the following applies to the geotechnical part: A long-term measurement of the groundwater level is not available. A groundwater level has been assumed equal to the bottomside of the strip foundation, which is expected to be a conservative assumption. The groundwater level found during the soil investigation was lower. However, this is single measurement, information about the groundwater fluctuation is not available. Daarnaast geldt het volgende betreffende het geotechnische deel: Een langdurige meting van de grondwaterstand is niet beschikbaar. Er is uitgegaan van een grondwaterstand gelijk aan de onderzijde van de strookfundering, dit is naar verwachting een conservatieve aanname. De aangetroffen grondwaterstand tijdens het booronderzoek was lager. Dit is echter een eenmalige meting, informatie over de grondwaterfluctuatie is niet beschikbaar. |
Example from K036 |
|---|
Between the old and the new part of the building, the connection of the roofs to the construction is unknown. It is assumed that the old roof pierces the old inner leaf of the masonry wall and the new roof is placed on the old outer leaf. These roofs are placed against each other without a coupling. Bij de overgang van het oude op het nieuwe gedeelte van het gebouw is de aansluiting van de daken op de constructie onbekend. Hier wordt van uitgegaan dat het oude dak doorsteekt over het oude binnenblad en het nieuwe dak doorsteekt over het oude buitenblad. Deze daken zijn zonder koppeling los tegen elkaar geplaatst. |
In addition, the following uncertainties and assumptions apply to the geotechnical part: A long-term measurement of the groundwater level is not available. A groundwater level higher than the polder level has been assumed, since the location is not in the immediate vicinity of open water. The groundwater level is therefore set at NAP -0.8 meters. Daarnaast gelden voor het geotechnische deel de volgende onzekerheden en aannamen: Een langdurige meting van de grondwaterstand is niet beschikbaar. Er is uitgegaan van een grondwaterstand hoger dan polderpeil, aangezien de locatie niet in de directe omgeving van open water ligt. De grondwaterstand is hierom aangehouden op NAP -0,8 meter. |
QC-sheet
Note
Depends on tender specification if this is required.
As part of delivery of engineering documents, lead engineers are required to fill in a new QC(Quality Control)-Sheet, providing a record of internal checks and reviews. TM’s have already discussed this new procedure with individual LE’s.
Only tabs ‘BKCL’ and ‘TVA’ need to be filled in by the lead engineer. As a pragmatic approach, the section ‘peer review’ (collegiale toetsing) in tab ‘TVA’, can be filled in by the lead engineer in case the LE has verified that the peer review has been performed and has taken proper notice of peer reviewer’s comments.
Note
Review of the BKCL by the lead engineer is related to the structural and geotechnical assumptions. The BKCL (annex D3 of the TVA) is considered a multidisciplinary document of which full completion is the responsibility of the project leader. This also applies to the issue-log, which is (and remains) seated in the object root (main object folder): the Issue-log is an annex (F) to the TVA, but this will be the responsibility of the projectleader.