How to create shallow foundations
In this guide, we will explain how to model foundations for the VIIA project. This tool is designed to create shallow foundations with minimal input, focusing on the load-bearing walls. The tool can handle different situations for strip foundations and stepped foundations.
Before you start
Before applying the foundations the model should include the following:
Grid The grid is required, as it is used to create the overview plot of the foundation details.
Walls The walls on top of the foundation (these can be the walls on the ground floor, or the basement walls) should be present in the model.
Cavity walls Any cavity wall should be added to the model. These are part of the foundation detail and should not be added later.
The foundation is added to the model in the modelscript, before connecting all shapes and applying datas. The foundation details generated with this function are automatically added to the C3 appendix, describing the fem-model. In that appendix the unique foundation details are added and an overview shows the locations of these unique foundation detail. Any foundation added to the model without this function will not be present and should be manually created and added by the structural engineer.
Determine the walls that are supported by a shallow foundation. Collect the details of the foundation (depth, dimensions
of the strip or stepped footing). The foundations generated can be strip foundations or stepped foundations. Next to
that the wall can be a single wall or a cavity wall. The function
viia_create_foundation_walls_and_strips() is used to create all
the different types of shallow foundations.
Part of the function viia_create_model_plots() (that creates the structural
setup appendix C3) is the generation of the foundation details and the overview plot
(viia_plot_foundation_details()). These plots are then added
to the appendix in the
viia_create_model_plots_appendix() function.
The following examples will help the structural engineer to model the correct foundation and will show the plots that are automatically added to the C3 appendix.
The examples can also be downloaded: Foundation detail examples
Foundation detail A - Strip foundation for single wall
In this case a single 100mm masonry wall is supported by a concrete strip foundation. The foundation depth is the level of the bottom side of the strip.
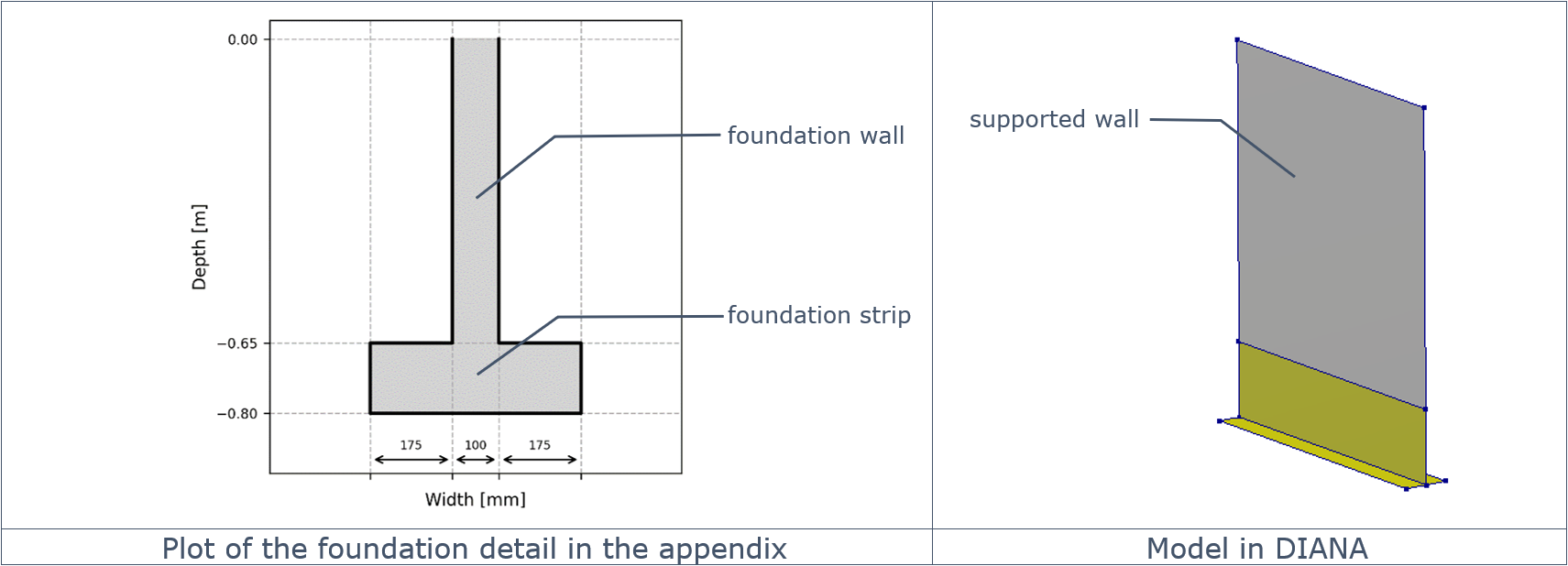
Figure 20 Foundation detail A - Strip foundation for single wall.
This foundation is created with:
project.viia_create_foundation_walls_and_strips(
walls=[wall], strip_material='LIN-BETON', strip_width=450, strip_thickness=150, foundation_depth=-0.8)
It is currently not possible to place the strip eccentrically; in most cases however this is not needed for the assessment. The depth should be lower than the bottom side of the wall. If the height of the foundation wall that is generated would be less than 100mm, the wall is not created and the strip is located at the bottom of the supported wall. Note that this situation is not implemented for the automated plotting functionality.
The option to specify the material of the foundation wall is present. By default the material of the foundation wall is the same as the material of the supported wall. The strip material should always be provided.
Foundation detail B - Stepped foundation for single wall
In this case a single 200mm masonry wall is supported by a masonry stepped foundation. The foundation depth is the level of the bottom side of the steps. The steps are defined from the top side, in the following example the first step is 55mm in the x-direction and 120mm in the y-direction. The steps are always assumed to be symmetrical.
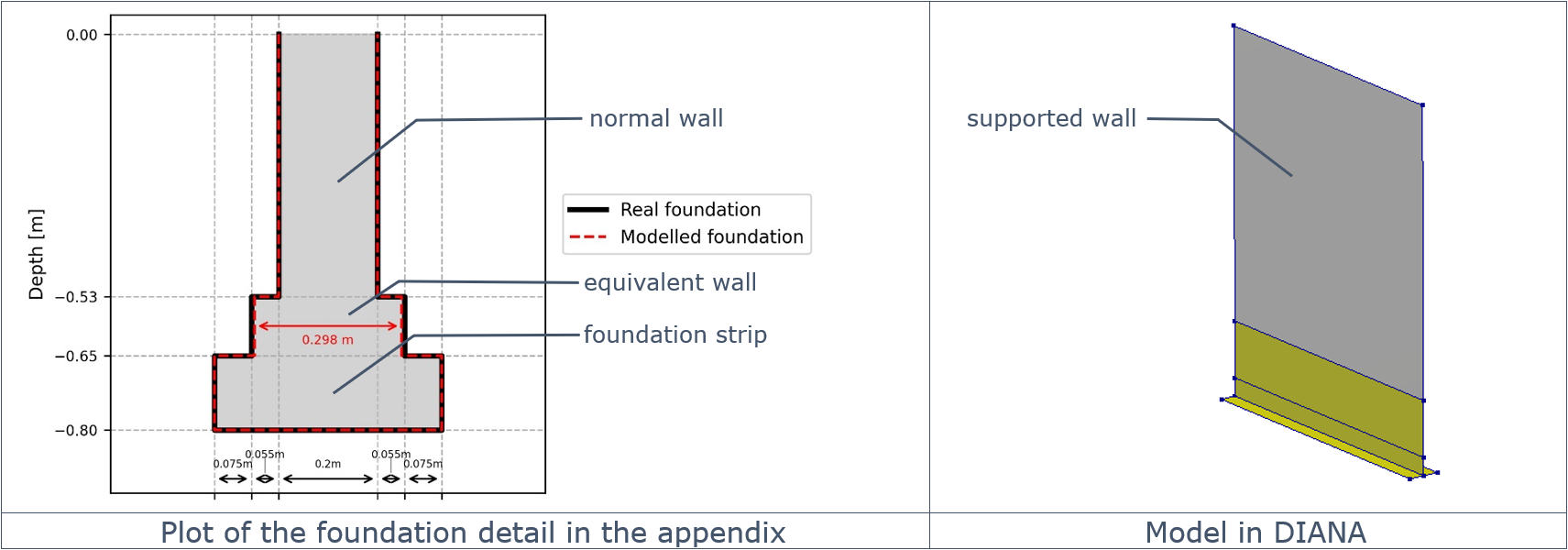
Figure 21 Foundation detail B - Stepped foundation for single wall.
This foundation is created with:
project.viia_create_foundation_walls_and_strips(
walls=[wall], stepped_foundation_strip_extensions=[55, 75], stepped_foundation_strip_heights=[120, 150],
foundation_depth=-0.8)
The material of the stepped foundation is by default the same as the material of the supported wall. You can change this by providing input for the ‘strip_material’ argument.
Foundation detail C - Strip foundation for cavity wall
In this case a cavity wall with 100mm masonry outer leaf and a 100mm masonry inner leaf masonry wall is supported by a strip foundation. The foundation depth is the level of the bottom side of the strip.
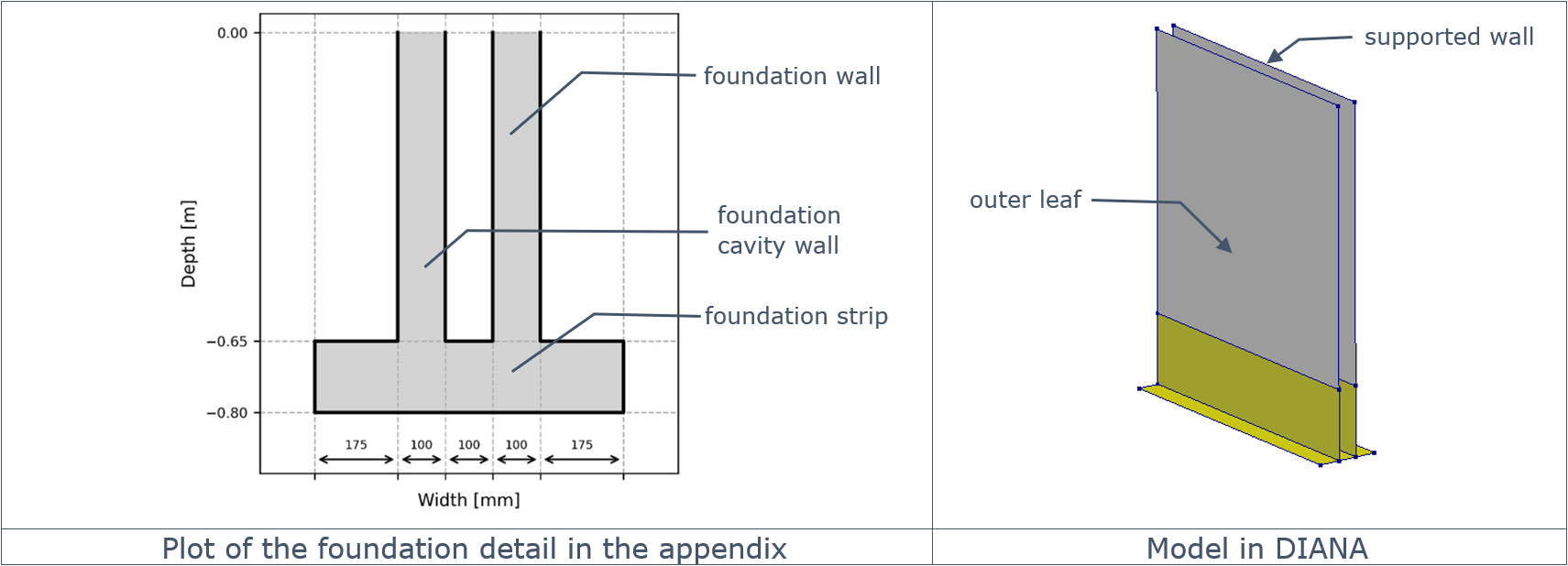
Figure 22 Foundation detail C - Strip foundation for cavity wall.
This foundation is created with:
project.viia_create_foundation_walls_and_strips(
walls=[wall], strip_material='LIN-BETON', strip_width=650, strip_thickness=150, foundation_depth=-0.8)
For strip foundations the outer leaf is continuous to the foundation strip. It is not common to have a connection at the floor level, but if required, this can be added in the function that creates the cavity wall.
The option to specify the material of the foundation wall underneath the inner leaf is present (use the argument ‘foundation_wall_material’ for this). By default the material of the foundation wall is the same as the material of the supported wall. The foundation wall underneath the outer leaf is always the same as the outer leaf of cavity wall. The strip material should always be provided.
Foundation detail D - Stepped foundation for cavity wall
In this case a cavity wall with 100mm masonry outer leaf and a 100mm masonry inner leaf masonry wall is supported by a stepped foundation. The foundation depth is the level of the bottom side of the steps. The steps are defined from the top side, in the following example the first step is 55mm in the x-direction and 120mm in the y-direction. The steps are always assumed to be symmetrical.
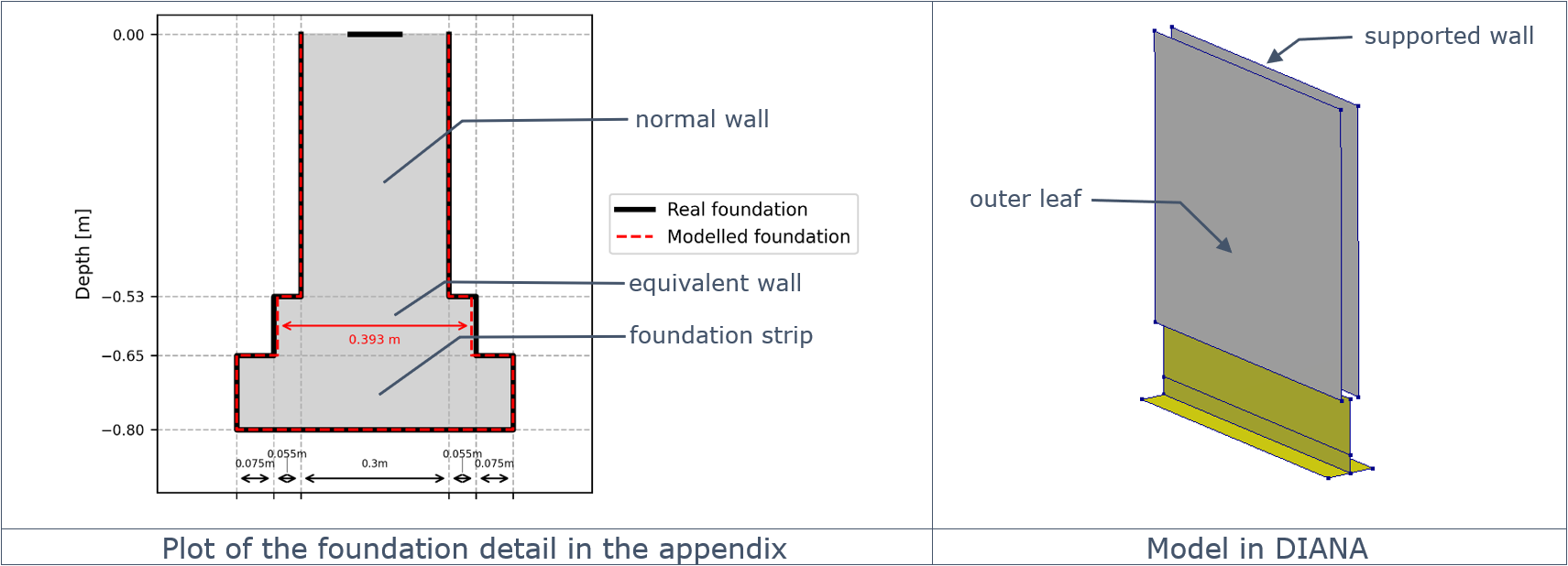
Figure 23 Foundation detail D - Stepped foundation for cavity wall.
This foundation is created with:
project.viia_create_foundation_walls_and_strips(
walls=[walls], stepped_foundation_strip_extensions=[55, 75], stepped_foundation_strip_heights=[120, 150],
foundation_depth=-0.8)
The material of the stepped foundation is by default the same as the material of the supported wall. You can change this by providing input for the ‘strip_material’ argument. The stepped foundation is modelled as a single wall, with different properties over the height.
In this example the cavity is completely filled to the floor level. If in reality the cavity is extended in the foundation, you can specify the cavity-extension. This dimension influences the properties of the walls underneath the floor, but does not adjust the way of modelling.
Foundation detail E - Stepped foundation for cavity wall with extended cavity
In this case the same wall as detail D is modelled, but the cavity is extended with 200mm downwards.
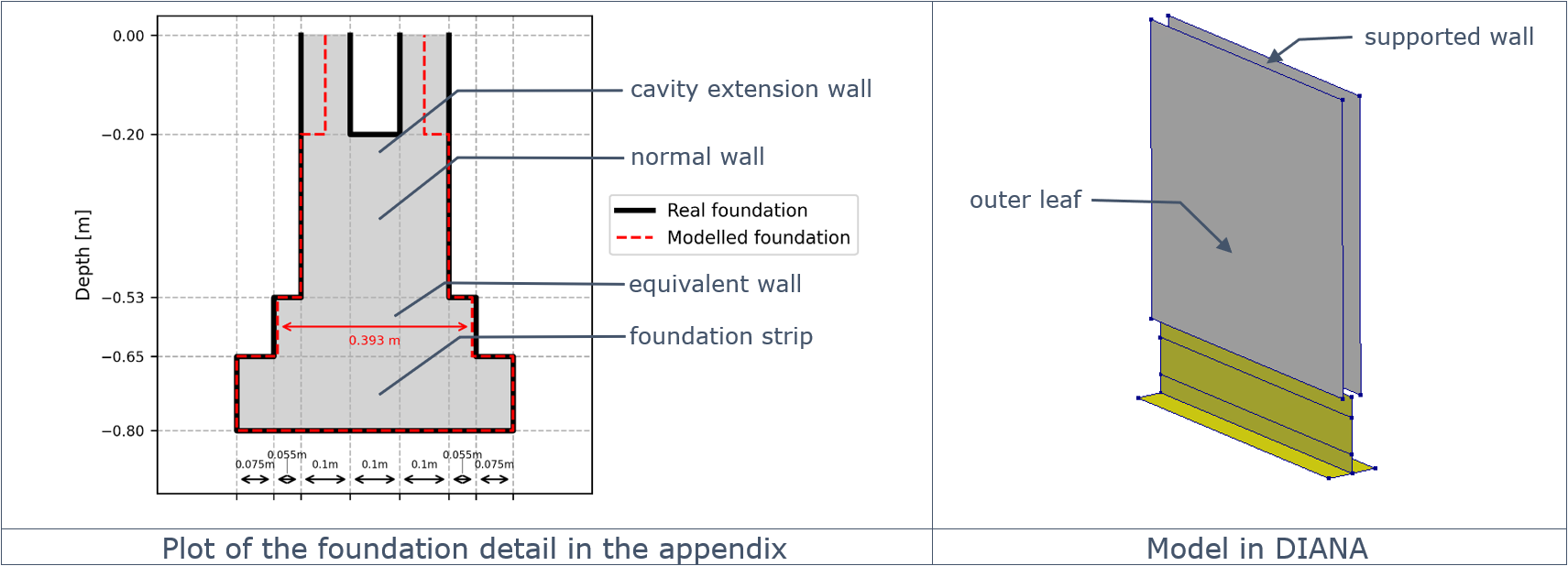
Figure 24 Foundation detail E - Stepped foundation for cavity wall with cavity extension.
This foundation is created with:
project.viia_create_foundation_walls_and_strips(
walls=[walls], stepped_foundation_strip_extensions=[55, 75], stepped_foundation_strip_heights=[120, 150],
foundation_depth=-0.8, cavity_extension=200)
If the cavity is extended to the start of the steps ‘normal wall’ will not be present and the ‘cavity extension wall’ is connecting to the equivalent wall. If a larger extension is provided, a warning is given and the extension is changed to the dimension to the top of the steps.
Shallow foundations not underneath walls
In some cases, a shallow foundation is present without a wall above. In this case, the recommended way of working is to generate a wall above the location of your shallow foundation, generate the desired foundation underneath, and subsequently remove the wall above with the following command:
project.viia_remove_shape()
It is recommended to generate the wall above the foundation right before generating the foundation strip, and to remove the wall immediately after. In that way, the id’s for the other walls in the structure are not affected.
All 5 foundation details (A-E) mentioned above have been tested without a supporting wall.
Shallow foundations underneath columns
There is also a create function available for situations with columns. In this case a foundation pad is created.
Use viia_create_foundation_columns_and_strips(), with more or less
the same inputs as the function to apply shallow foundations underneath walls.
Warning
Foundation details underneath columns have not yet been implemented in the plotting functionality and need to be added manually to the appendix C3.
Specific actions for the create foundation function
Some additional information on the usages for the create foundation functionality:
Outer leafs of cavity walls are not allowed to be used as input in this function. When really required, the argument ‘allow_outer_leafs’ can be set to True in which case the foundation will be created as normally done for the function.
adjust_for_cavity input argument is not used anymore (this was adding some behaviour in the past to the function that now should not be used anymore).
The properties of the equivalent wall can be checked with the latest excel sheet in the ‘rekentools’ section of the box-folder.
Plotting and reporting
The plots of the foundation details are added automatically to the appendix C3 when you execute the following commands (which are part of the modelscript).
# Create pictures for building structural setup appendix
project.viia_create_model_plots()
# Create the building structural setup appendix
project.viia_create_model_plots_appendix()
The plots can also be created using the
viia_plot_foundation_details() function. This will create
the foundation detail plots only.
project.viia_plot_foundation_details()
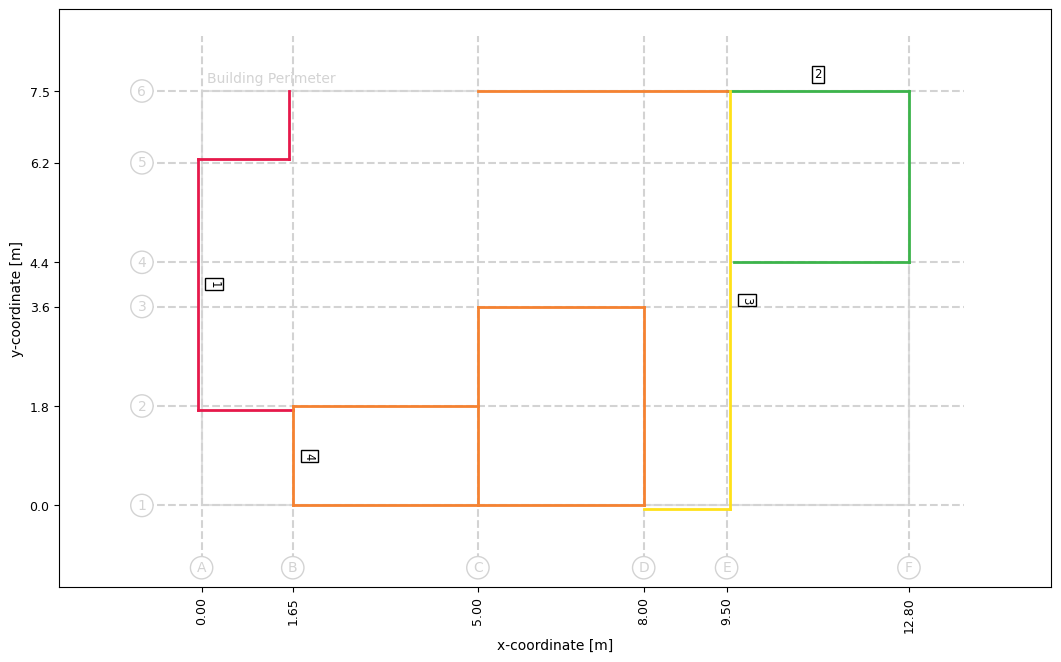
Figure 25 Foundation detail overview.
The overview of the foundation details shows the unique details and give all equal situations the same line colour. Only the first detail encountered is labeled with the reference to the corresponding plot of the foundation detail. The user can and should check the readability.
Adjust foundation strips
The strips of the foundation should connect properly at corners or intersections with other strips. All walls that are
added in the same create function will be adjusted to connect properly (unless you specifically specify to not do this).
You can also apply the viia_adjust_fstrips() function and specify which fstrips to
connect (no input will adjust all fstrips).
Not all situations are implemented for the user. The functionality has been developed for corners and intersections with two strips. This is also the case for a T-connection with one side continuous. More than 2 connecting strips have not been implemented, and should be prevented where possible. Else the structural engineer should update the shape-geometry of the strip manually.
Issues
By following this guide, you can effectively model foundations using the viiaPackage. The tool’s flexibility allows for various foundation types and customizations. But there are cases that have not been implemented yet. For these we ask you to report an issue, provide the scripts as how you intend to use the functionality and describe clearly what the situation is that you would like to have available in the viiaPackage. Only then the automation team will be able to assist future users with extensions for the create functions of the foundation in your model.
Feel free to contact anyone from the automation team if you have additional questions after reading this guide.